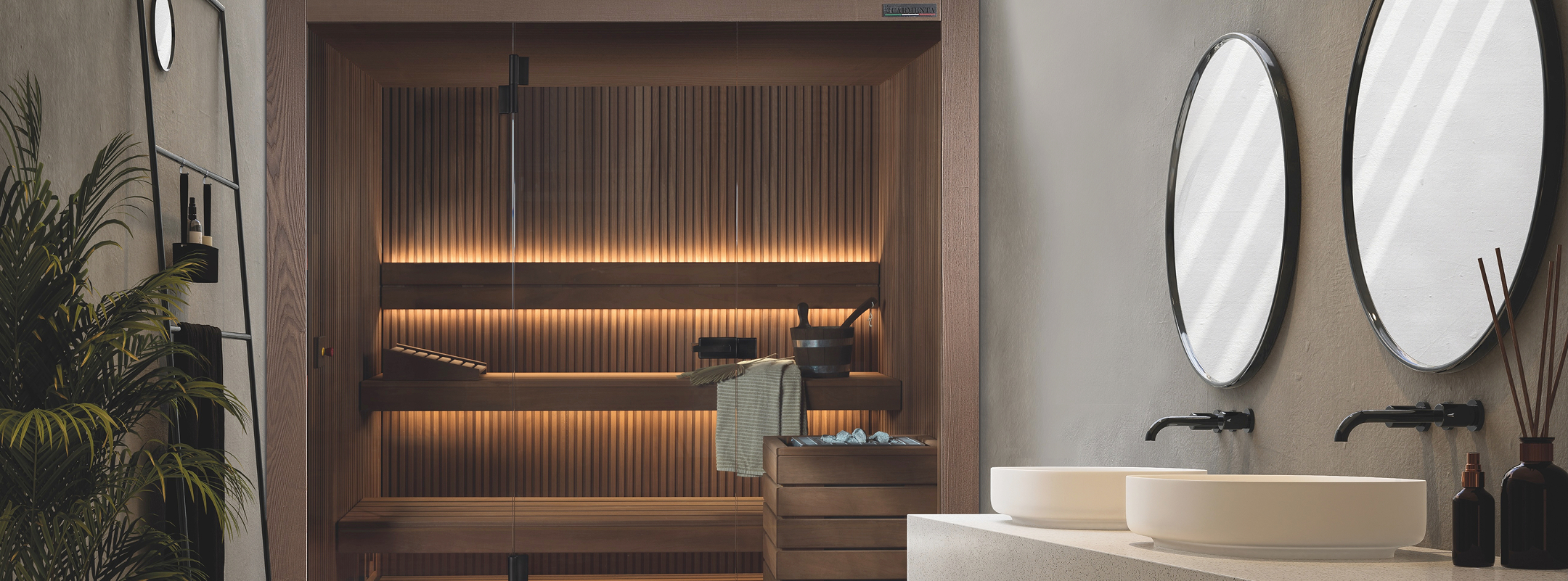Services
Two great entrepreneurs and founders of the Carmenta company
Srl: Evaristo Costacurta and Bianca Ortolani

Two great entrepreneurs and founders of the Carmenta company
Srl: Evaristo Costacurta and Bianca Ortolani
